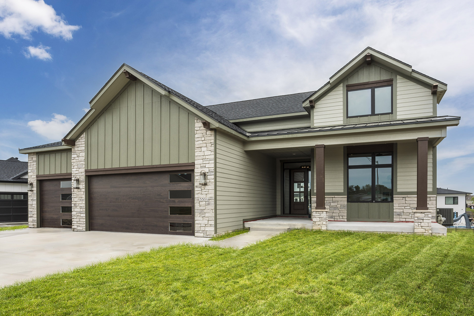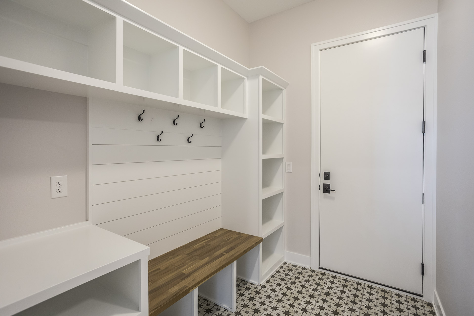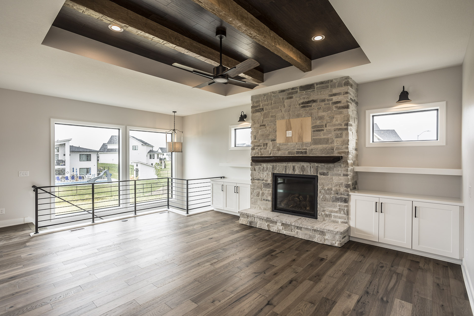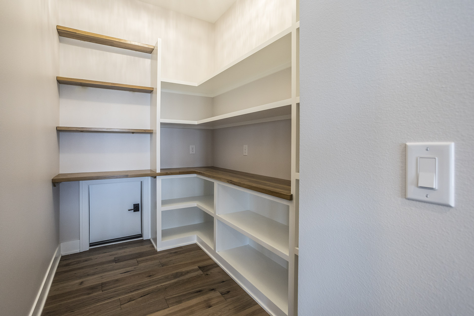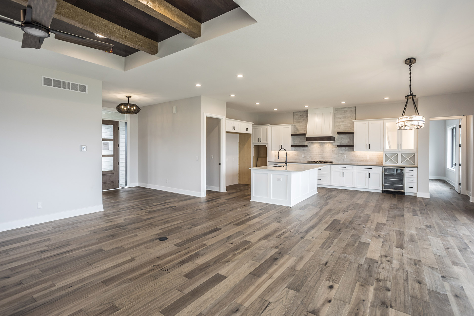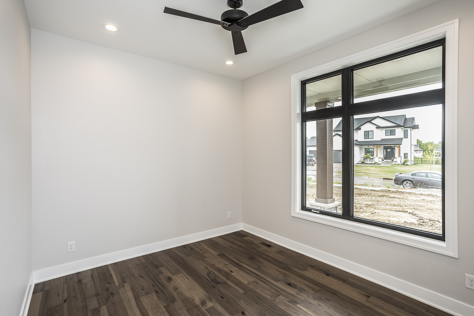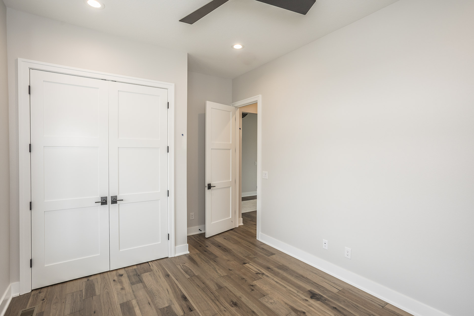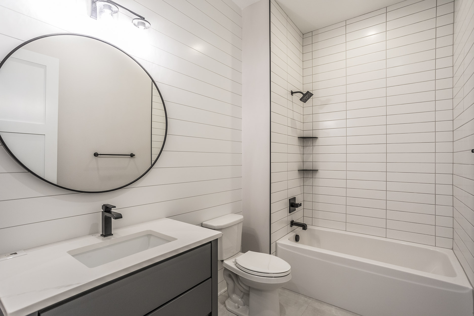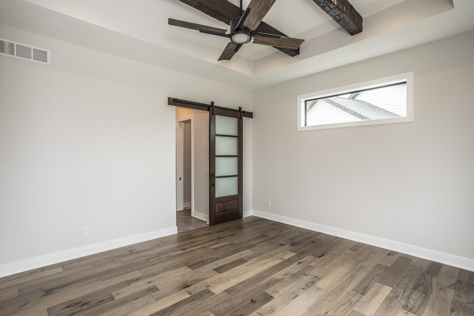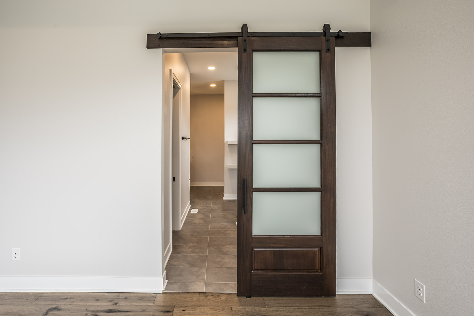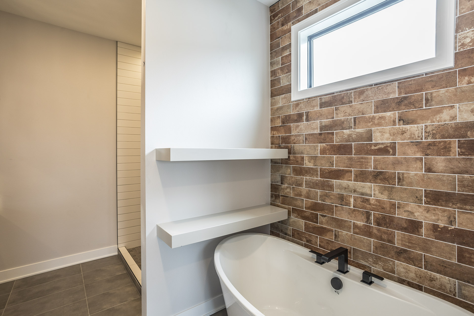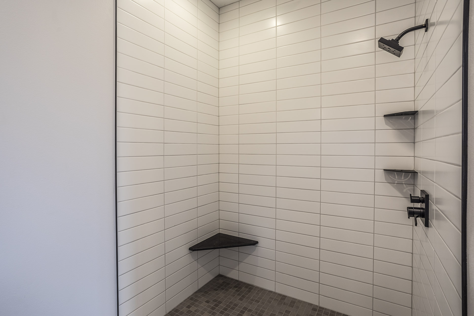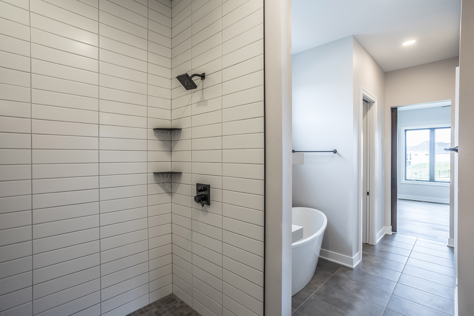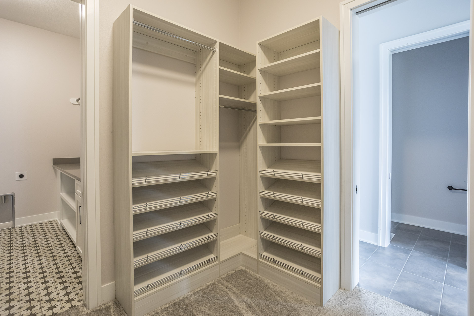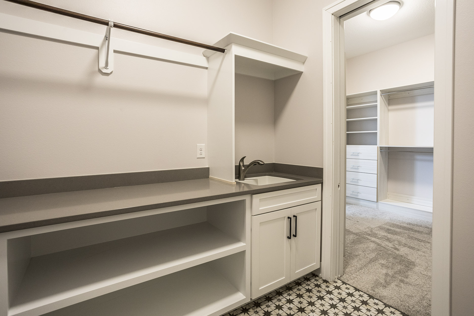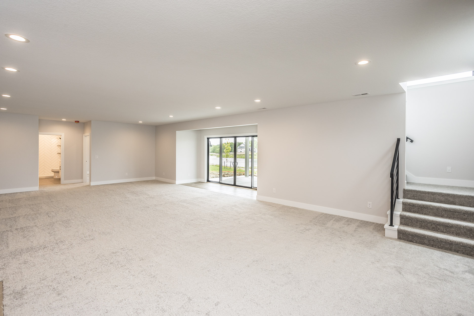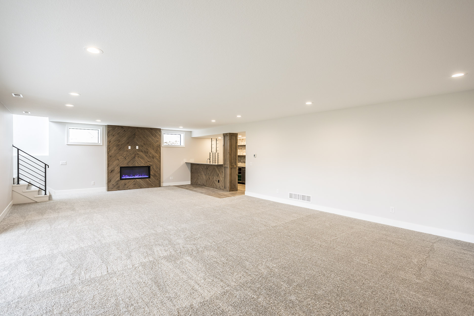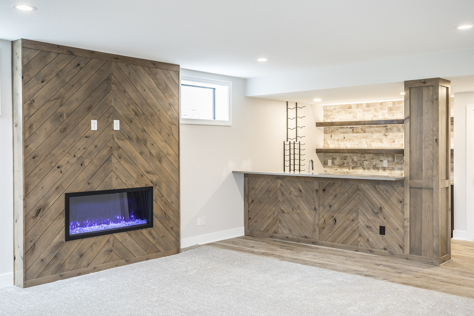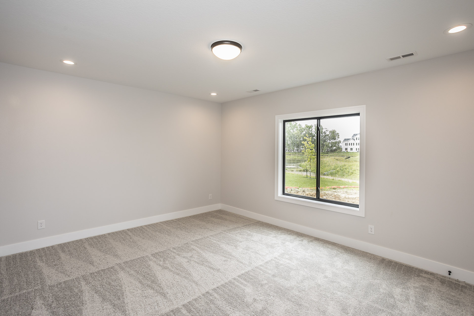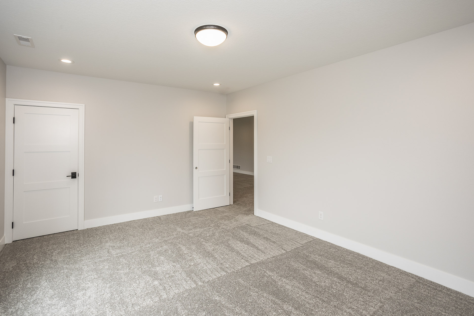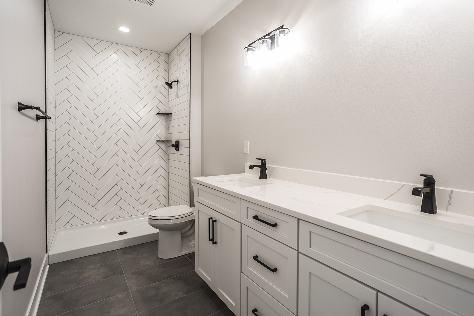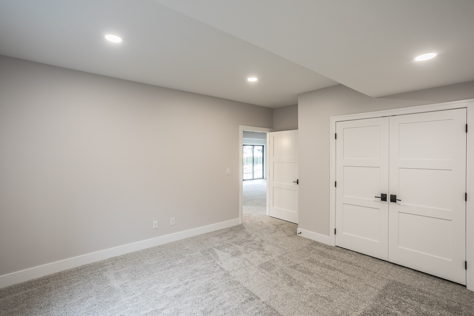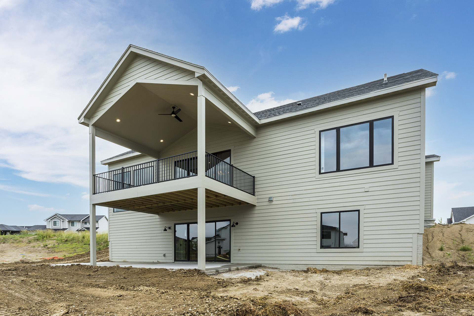3599 NW 177th St
Sold
Style: Ava plan
Main Sq. Footage: 2,049
Beds: 4
Price: $$725,000
Lower Sq. Footage: 1,600
Baths: 3
Synergy Homes presents the award winning Ava plan sitting on a quiet lot backing to Pond in Shadow Creek Plat 4. Main level boasts open living area w/tons of natural daylight, floor-to-ceiling tile surround FP & covered deck. The stunning kitchen features soft-close cabinetry, wine/beverage area, Frigidaire Gallery Series SS appliance package, quartz countertops, & plenty of island space! Mudroom w/custom lockers & walk-in hidden pantry complete w/ counter space & storage cabinetry. Main floor Master suite includes large windows, double vanities, full tile shower with frameless glass door, soaker tub, pass thru closet to laundry room w/custom built-ins. 2nd BR & full BA complete the main level. The black iron staircase will lead you down to the finished LL, with slider out to the backyard, complete with an open family room/rec area, 2 additional BR & full bathroom & wet bar. Home includes a state-of-the-art technology package, irrigation and all the upgraded features of a custom home!

